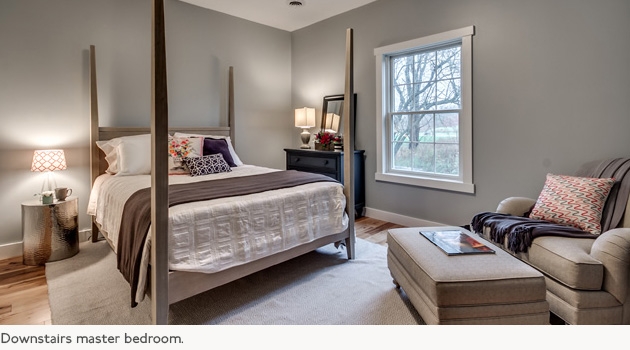Our Fabulous Floorplans Offer You the Ultimate in Flexibility and Function

At Glen Burn Trail, we pride ourselves on our thoughtful designs and flexible floor plans that can be customized to suit how you live, work and play. Our open layouts with inviting gathering spaces are perfect for entertaining and hosting family and friends with ease and elegance. While options such as two master ensuites not only provide relaxing retreats for you and your guests, but also lend themselves to a variety of possibilities such as a multi-generational family vacation home, co-ownership with friends, aging in place or as an area to secure your belongings while generating rental income. And garages and ample storage ensure that everyone has a place to stow their stuff!

To see for yourself how one home can do all this and more, set up an appointment to see Unit 8 next time you're in town. The spacious 2,231 square foot “age in place” double unit is finished in a Rustic Elegance Style and has both a ski locker and a garage. It features many gorgeous and practical upgrades such as a spectacular gourmet kitchen; a great room with a one-of-a-kind ledgestone and barn board gas fireplace; a main floor master ensuite with walk-in closet and room soundproofing that can function as a lock-off for rental purposes; and a powder/laundry room. The upstairs includes a large loft space wired for entertainment; a second master bedroom with ensuite; two additional bedrooms; and a full bath. For more images, click here to view our Unit 8 Houzz gallery.
Contact Team Pritchard (www.teampritchard.com) – Cathleen Pritchard or Melanie Pritchard (716-575-SELL) for additional details and your personal tour.
